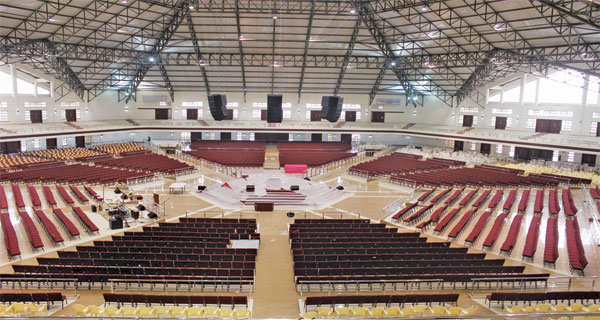×
The Standard e-Paper
Stay Informed, Even Offline
 |
| Winners Chapel auditorium. INSET: Pastor David Adeoye. [PHOTOS: COURTESY] |
By WANGECI KANYEKI
The Winners Chapel Sanctuary on the New Likoni Road in Nairobi’s South B, is a gigantic landmark. Similar to the typical traditional communal gathering in African setting of a fireplace in the homestead, the church is built in the shape of a hexagon, giving the congregants a clear view of the pulpit at the centre of the building.