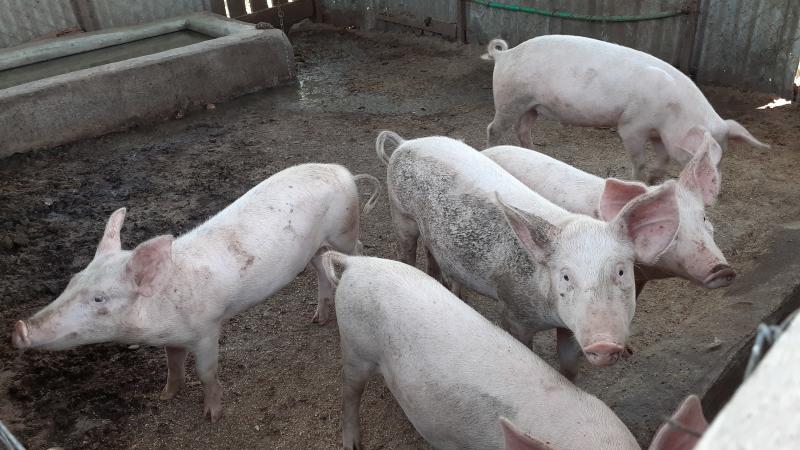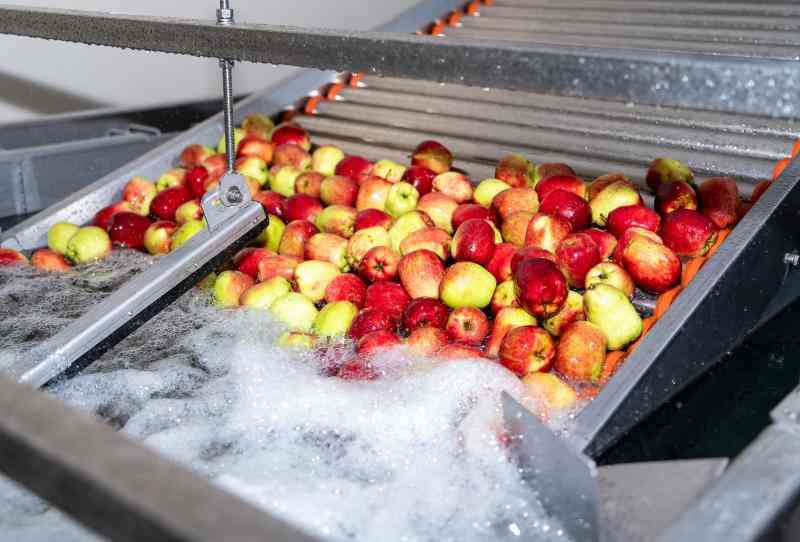×
 The Standard Group Plc is a multi-media organization
with investments in media platforms spanning newspaper print operations,
television, radio broadcasting, digital and online services. The Standard Group
is recognized as a leading multi-media house in Kenya with a key influence in
matters of national and international interest.
The Standard Group Plc is a multi-media organization
with investments in media platforms spanning newspaper print operations,
television, radio broadcasting, digital and online services. The Standard Group
is recognized as a leading multi-media house in Kenya with a key influence in
matters of national and international interest.
 The Standard Group Plc is a multi-media organization
with investments in media platforms spanning newspaper print operations,
television, radio broadcasting, digital and online services. The Standard Group
is recognized as a leading multi-media house in Kenya with a key influence in
matters of national and international interest.
The Standard Group Plc is a multi-media organization
with investments in media platforms spanning newspaper print operations,
television, radio broadcasting, digital and online services. The Standard Group
is recognized as a leading multi-media house in Kenya with a key influence in
matters of national and international interest.
- Standard Group Plc HQ Office,
- The Standard Group Center,Mombasa Road.
- P.O Box 30080-00100,Nairobi, Kenya.
- Telephone number: 0203222111, 0719012111
- Email: [email protected]
NEWS & CURRENT AFFAIRS
TV STATIONS
RADIO STATIONS
ENTERPRISE



