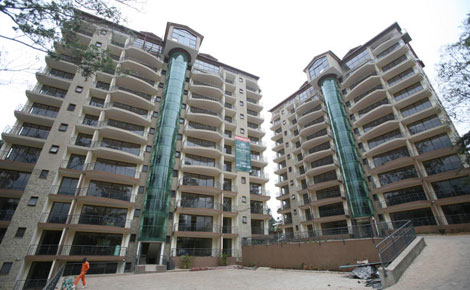×
The Standard e-Paper
Join Thousands Daily

The road leading to Tanga Heights in Kilimani, Nairobi, is lined with trees and shrubs. This seems to be the norm in this neighbourhood that is barely a 20-minute drive from the Central Business District (CBD).