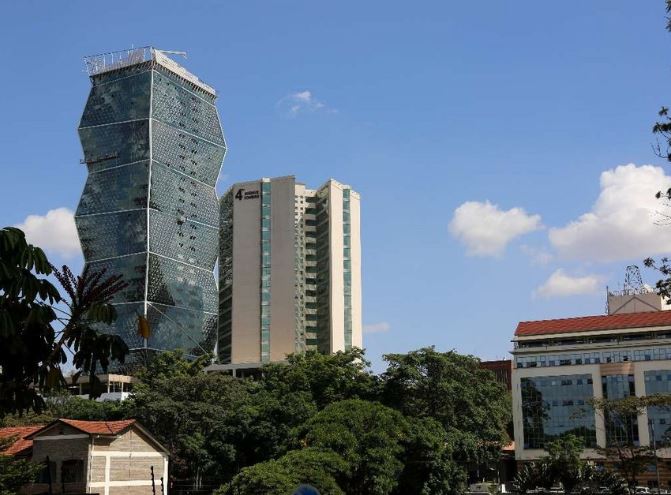×
The Standard e-Paper
Kenya’s Boldest Voice
Nairobi’s construction boom is changing the city’s skyline almost daily. Developers are coming up with designs that are very different from structures that topped the list of Kenya’s iconic buildings such as the Kenyatta International Convention Centre and Times Tower. Here are five recent structures attracting attention. Which is the fairest of them all?

Kings Prism Tower