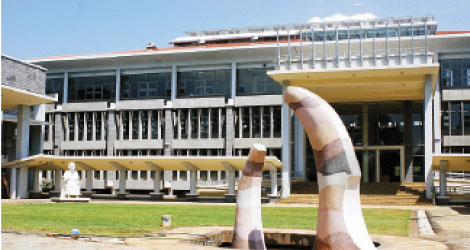×
The Standard e-Paper
Fearless, Trusted News
 |
| Catholic University of Eastern Africa's Learning Resource Centre. |
When the green building category was added to the Energy Management Awards, only nine buildings met the criteria set. PETER MUIRURI tells you which ones did and why
The Green Building Award category sought to recognise buildings that met the environmental design criteria. Only nine made the cut.